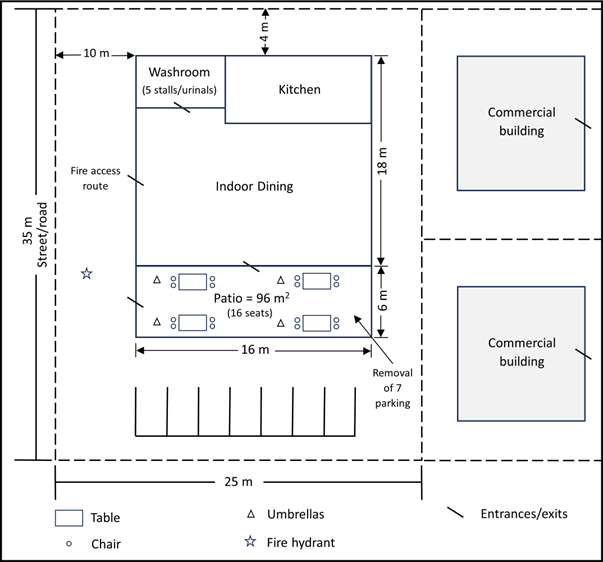The following supplementary and supporting documents and materials are required to be submitted with a Temporary/Permanent Outdoor Patio Permit Application:
-
Completed Outdoor Patio Application Form
-
Completed Owner / Applicant Alcohol Gaming Commission of Ontario Municipal Information Form (section 1 must be completed, and an indication of “wet, damp, or dry” checked off in section 2)
-
Applicable Fees:
-
Patio on Private Property Initial Application Fee: $260
-
Patio on Private Property Annual Renewal Fee: $105
-
One (1) electronic copy of the proposed scaled Site Plan drawing outlining the following:
-
Location and dimension of the building, entrances, exits, and number of washrooms (including number of toilets and/or urinals);
-
Location and use of the adjacent buildings and their entrances/exits;
-
The location and dimensions of the patio and its entrances/exits
-
Area of patio (m²);
-
Setback to applicable lot lines;
-
Seating and patio furnishing plan & details (e.g. fencing, umbrellas, patio chairs and tables, landscape treatments, patio heaters, pylons) and grades;
-
Location of all Municipal services or assets within 6 meters of the proposed patio (e.g. hydrants, utility poles, trees, planters, streetlights, benches, catch basins, manholes, garbage receptacles, signs, awnings, etc.);
-
The location, height, and material type of boundary fence(s) and location and dimensions of any gates or openings;
-
Barrier-free access to parking spaces;
-
Parking layout including number of parking spaces devoted to restaurant/use;
-
Location of all curb cuts and driveways close to the patio;
-
The number of seats on the patio;
-
The maximum occupant load of the principle business and patio according to the Ontario Building Code; and
-
Fire access route.
Additional information and materials may be required in response to a particular development proposal or raised through the review process. Submit completed applications to planning@scugog.ca or contact the Development Services department.
Please note:
-
New patios or extensions should not block fire hydrants, accessible parking spaces, or access routes to and from neighboring businesses (regular parking spaces may be used for patios, provided vehicle access to and from the property is not obstructed. Fencing is required where a patio is in a parking lot and shall be at least 36 inches (91.44cm) tall).
-
New patios or extensions should include materials/markings along the exterior that allow them to be visible at night (e.g. high visibility traffic cones, reflective tape markings).
-
New patios or extensions should not be within sight triangles (6m for Local Roads, 7m for Collector Roads, 9m for Arterial Roads or Provincial Highways.)
-
New patios or extensions that are greater than 0.6m in height from grade will require a Building Permit Application.
-
All patios must maintain and comply with the requirements of the Accessibility for Ontarians with Disabilities Act. It is the responsibility of the business owner to ensure their own compliance with the Act.

